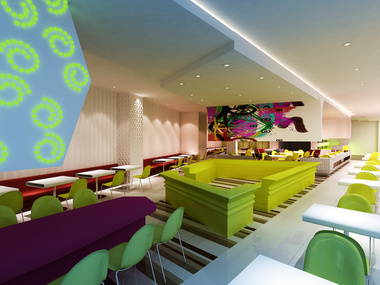Traditionally, homes in the 1990s were designed with separate rooms, but now the new trend is the open floor plan. In the past, people believed that the more rooms the home had, the more attractive, compartmentalized and functional the home was. Designers and homeowners eventually realized that the open floor plan made spaces appear larger and gave homes even more functionality.
Pros of the Open Floor Plan
Social: Someone cooking in the kitchen can now interact with those in the living room, dining room, game room and so on. The home is no longer sectioned off, meaning people can socialize and interact with each other more easily.
Keep an Eye on Kids: Parents with young children can watch their kids while they cook and do other household duties, because they are no longer sectioned off from them in a private room.
Better Views and Natural Light: By removing interior walls to create the open concept feel, more sunlight from the windows can stream in and permeate the house. The view of your home inside is clear and allows you to see multiple rooms and create a flow when it comes to décor.
Better Entertaining: When you have guests over, you can now entertain more easily because you are no longer closed off as you cook and prepare. When you have an open floor plan, there is also more space for guests to spread out around your home without feeling secluded.
Cons of the Open Floor Plan
Lack of Privacy: Many homes have people of different ages and on different schedules, with teenagers to newborns to grandparents and even nannies all living in the same space. These private spaces can work better for a household where everyone needs his or her own space.
Fewer Walls for Art: If you love art and you love to decorate your walls, you’ll need ample space to do so. Having more walls in your home allows more room for artwork.
Harder to Tidy: You may want a closed floor plan so that you can contain messes more easily. If you have kids, you may want a sectioned-off playroom to keep messes out of the main living space.
Noises Travel: Open floor plans have better acoustics and allow noise to travel further, while having a closed floor plan with extra walls can help contain and keep noises to a minimum.
Fewer Specialty Spaces: More rooms mean more separate spaces dedicated to specific uses, such as a craft room, game room, home office, art studio, home gym and so on. This allows for more creative freedom to use space, because you don’t necessarily have to make the room flow with the rest of the home.
As you shop for a new home or consider major renovations of your current home, think about what would work for you before you start spending money.
Collected and published by Arms &McGregor International Realty® editorial team. Get in touched with them at [email protected]

